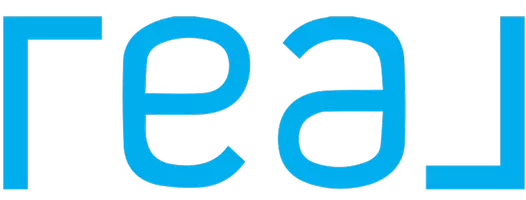Bought with Mack Farquhar • RE/MAX Patriots
$345,000
$295,000
16.9%For more information regarding the value of a property, please contact us for a free consultation.
2620 WREN TER York, PA 17403
3 Beds
2 Baths
1,980 SqFt
Key Details
Sold Price $345,000
Property Type Single Family Home
Sub Type Detached
Listing Status Sold
Purchase Type For Sale
Square Footage 1,980 sqft
Price per Sqft $174
Subdivision Leader Heights
MLS Listing ID PAYK2077050
Sold Date 04/25/25
Style Ranch/Rambler
Bedrooms 3
Full Baths 2
HOA Y/N N
Abv Grd Liv Area 1,320
Originating Board BRIGHT
Year Built 1972
Available Date 2025-03-01
Annual Tax Amount $4,620
Tax Year 2024
Lot Size 0.308 Acres
Acres 0.31
Property Sub-Type Detached
Property Description
Dallastown Schools - Thank you for taking the time to visit 2620 Wren Terrace. This charming all-brick rancher is situated on a level lot, featuring a two-car garage, a spacious driveway, and additional side parking for convenience. Inside, you'll find a bright white kitchen, a separate dining room, and a comfortable first-floor living room. The home offers three bedrooms, including a primary suite with a private bath, as well as a full hall bath. A full attic provides additional storage space. The lower level boasts a waterproofing system and houses a gas furnace and gas hot water heater. Half of the basement is finished, offering a versatile office or potential fourth bedroom and a cozy family room with a fireplace. Homes in York Township within the Dallastown School District rarely offer this level of cleanliness and value at this price point.
Location
State PA
County York
Area York Twp (15254)
Zoning RESIDENTIAL
Rooms
Other Rooms Living Room, Dining Room, Bedroom 2, Bedroom 3, Kitchen, Family Room, Bedroom 1, Laundry, Storage Room
Basement Full, Partially Finished
Main Level Bedrooms 3
Interior
Hot Water Natural Gas
Heating Forced Air
Cooling Central A/C
Fireplaces Number 1
Fireplace Y
Heat Source Natural Gas
Exterior
Parking Features Garage - Front Entry
Garage Spaces 2.0
Water Access N
Accessibility None
Attached Garage 2
Total Parking Spaces 2
Garage Y
Building
Story 1
Foundation Block
Sewer Public Sewer
Water Public
Architectural Style Ranch/Rambler
Level or Stories 1
Additional Building Above Grade, Below Grade
New Construction N
Schools
Elementary Schools Leaders Heights
Middle Schools Dallastown Area
School District Dallastown Area
Others
Senior Community No
Tax ID 54-000-19-0008-00-00000
Ownership Fee Simple
SqFt Source Assessor
Special Listing Condition Standard
Read Less
Want to know what your home might be worth? Contact us for a FREE valuation!

Our team is ready to help you sell your home for the highest possible price ASAP






