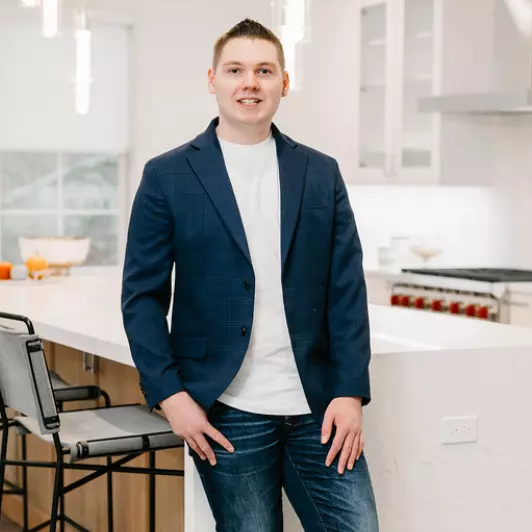Bought with Rina Guadalupe Zelaya • Samson Properties
$410,000
$400,000
2.5%For more information regarding the value of a property, please contact us for a free consultation.
82 GARNER AVE Waldorf, MD 20602
4 Beds
3 Baths
1,991 SqFt
Key Details
Sold Price $410,000
Property Type Single Family Home
Sub Type Detached
Listing Status Sold
Purchase Type For Sale
Square Footage 1,991 sqft
Price per Sqft $205
Subdivision Carrington
MLS Listing ID MDCH2041068
Sold Date 04/30/25
Style Colonial
Bedrooms 4
Full Baths 2
Half Baths 1
HOA Y/N N
Abv Grd Liv Area 1,991
Originating Board BRIGHT
Year Built 1969
Annual Tax Amount $4,941
Tax Year 2024
Lot Size 0.377 Acres
Acres 0.38
Property Sub-Type Detached
Property Description
Charming and Updated Home with Modern Comforts! Welcome to this beautifully updated residence featuring an inviting eat-in kitchen with white cabinets, stainless steel appliances, and gas cooking. The cozy family room includes a wood stove, providing efficient and comforting warmth during the colder months. Enjoy the spacious, bright living room, perfect for gatherings or quiet evenings. The bedrooms are generously sized, offering ample space for relaxation and rest. The bathrooms have been tastefully updated, enhancing the home's appeal. The expansive owner's suite is a true retreat, complete with an ensuite bathroom and a walk-in closet featuring custom built-ins for organization. Outside, the large, fenced backyard is an entertainer's dream, featuring a paver patio and three storage sheds, perfect for tools and outdoor equipment.
Location
State MD
County Charles
Zoning RH
Interior
Interior Features Built-Ins, Carpet, Ceiling Fan(s), Chair Railings, Crown Moldings, Dining Area, Family Room Off Kitchen, Pantry, Primary Bath(s), Recessed Lighting, Upgraded Countertops
Hot Water Natural Gas
Heating Forced Air
Cooling Central A/C
Flooring Carpet, Hardwood
Equipment Built-In Microwave, Built-In Range, Dishwasher, Disposal, Dryer, Refrigerator, Washer, Water Heater
Fireplace N
Appliance Built-In Microwave, Built-In Range, Dishwasher, Disposal, Dryer, Refrigerator, Washer, Water Heater
Heat Source Natural Gas
Laundry Main Floor
Exterior
Garage Spaces 6.0
Fence Fully, Rear
Water Access N
Accessibility None
Total Parking Spaces 6
Garage N
Building
Story 2
Foundation Block
Sewer Public Sewer
Water Public
Architectural Style Colonial
Level or Stories 2
Additional Building Above Grade, Below Grade
New Construction N
Schools
Elementary Schools Arthur Middleton
Middle Schools Benjamin Stoddert
High Schools Call School Board
School District Charles County Public Schools
Others
Senior Community No
Tax ID 0906014402
Ownership Fee Simple
SqFt Source Assessor
Special Listing Condition Standard
Read Less
Want to know what your home might be worth? Contact us for a FREE valuation!

Our team is ready to help you sell your home for the highest possible price ASAP






