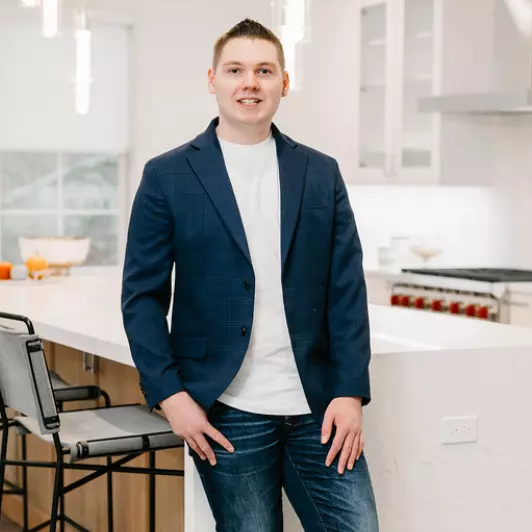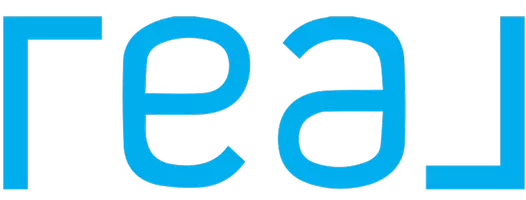Bought with Susan Kay Shelton • Keller Williams Capital Properties
$470,000
$469,900
For more information regarding the value of a property, please contact us for a free consultation.
341 WOODSTREAM BLVD Stafford, VA 22556
3 Beds
3 Baths
2,332 SqFt
Key Details
Sold Price $470,000
Property Type Townhouse
Sub Type Interior Row/Townhouse
Listing Status Sold
Purchase Type For Sale
Square Footage 2,332 sqft
Price per Sqft $201
Subdivision None Available
MLS Listing ID VAST2037226
Sold Date 04/30/25
Style Traditional
Bedrooms 3
Full Baths 2
Half Baths 1
HOA Fees $90/mo
HOA Y/N Y
Abv Grd Liv Area 2,332
Originating Board BRIGHT
Year Built 2011
Annual Tax Amount $3,790
Tax Year 2024
Lot Size 2,687 Sqft
Acres 0.06
Property Sub-Type Interior Row/Townhouse
Property Description
Beautiful 3 level 3 bedroom 2 1/2 bath 2 car garage townhome. This townhome boasts over 2,764 square feet. As you come into your new home you will find gleaming hardwood floors, rec room with a walk-out to the rear fenced yard, storage closets, rough-in for 1/2 bath and access to the 2 car garage. Throughout the home there is crown molding, chair rails, storage rooms, recessed lighting and ceiling fans. As you proceed upstairs you will see stunning cherry hardwood flooring and lots of windows for natural light. An open concept living room with a separate dining area. Powder room on this level. The eat-in kitchen is both spacious and functional featuring lots of cabinets, an island with additional cabinets, pantry, stainless steel refrigerator, microwave and dishwasher. Also featuring a gas stove. The kitchen also walks out to a spacious deck overlooking trees. The upper level boasts a generous primary bedroom with a large walk-in closet and lots of windows. The Primary bathroom has dual sinks, soaking tub, and a separate shower. Two additional bedrooms both with ceiling fans. Laundry Room with cabinets and washer/dryer hook-up. Full hall bath. Location makes this one a winner with close proximity to I-95. Close to shopping, restaurants and commuter lots. Don't miss the trail to Smith Lake Park and all the community amenities you will need such as a pool, basketball court, tot-lots and clubhouse.
Come make this your new home!
Location
State VA
County Stafford
Zoning R2
Rooms
Basement Garage Access, Other
Interior
Hot Water Natural Gas
Heating Forced Air
Cooling Central A/C
Equipment Dishwasher, Disposal, Refrigerator, Stove, Washer/Dryer Hookups Only
Furnishings No
Fireplace N
Appliance Dishwasher, Disposal, Refrigerator, Stove, Washer/Dryer Hookups Only
Heat Source Natural Gas
Exterior
Parking Features Other
Garage Spaces 2.0
Water Access N
Accessibility None
Attached Garage 2
Total Parking Spaces 2
Garage Y
Building
Story 3
Foundation Concrete Perimeter
Sewer Public Sewer
Water Public
Architectural Style Traditional
Level or Stories 3
Additional Building Above Grade, Below Grade
New Construction N
Schools
Elementary Schools Anne E. Moncure
Middle Schools Shirley C. Heim
High Schools North Stafford
School District Stafford County Public Schools
Others
Pets Allowed N
Senior Community No
Tax ID 21Z 3 452
Ownership Fee Simple
SqFt Source Assessor
Horse Property N
Special Listing Condition Standard
Read Less
Want to know what your home might be worth? Contact us for a FREE valuation!

Our team is ready to help you sell your home for the highest possible price ASAP






